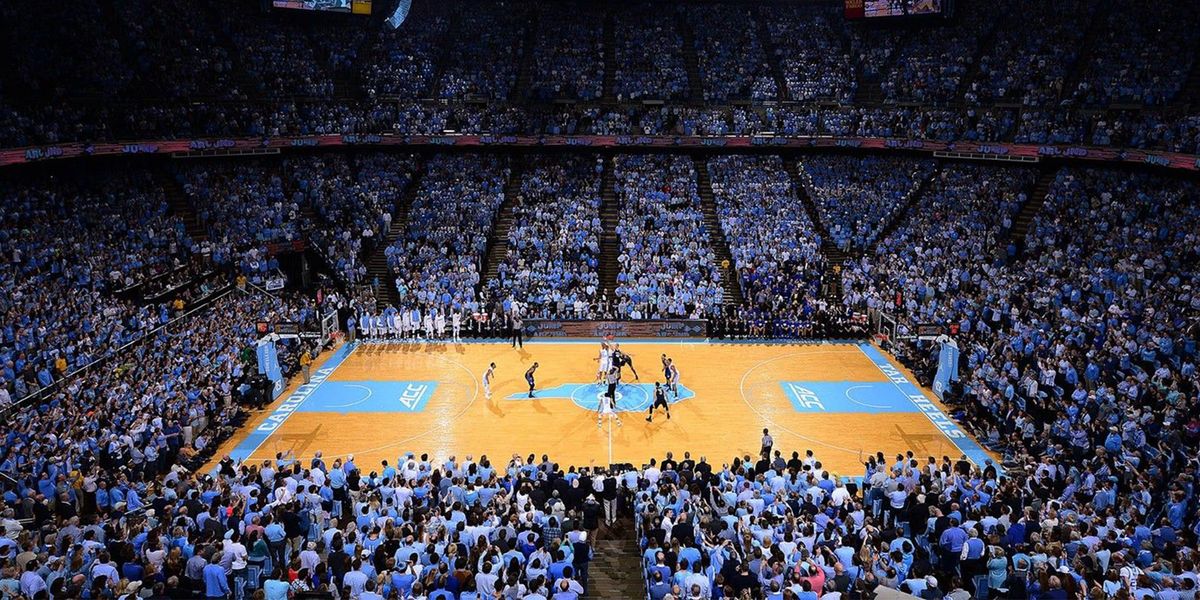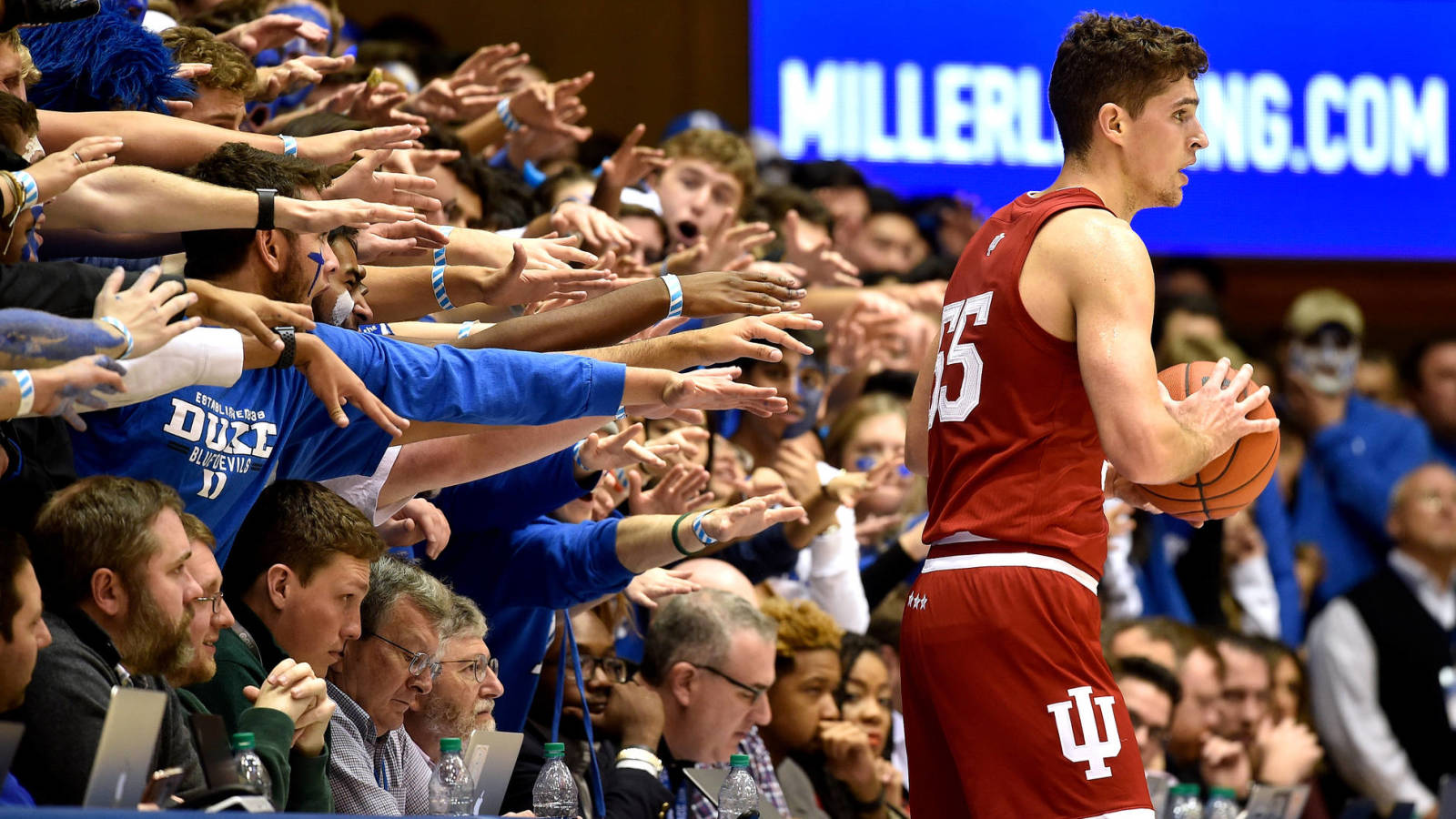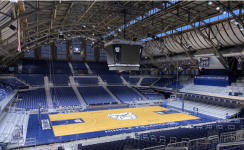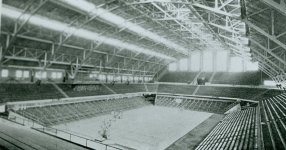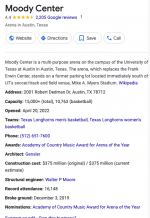Posted this over a year ago:
Williams Arena should not last forever. I like the full barn atmosphere a lot, but $375 million for a Texas like arena, with suites that are going to bring in a substantial amount of increased revenue is pretty appealing. It is time people!
We have Big Ten Conference/TV $. to make payments IF we needed some financing. Okay listen up...
Absolutely, more buzz to the program. 100% you still gotta win! Win minimum to be fighting for a top 6 spot in the conference
every year with the new teams coming in. A Big Ten championship at least once.
$375 million- find a $100 million guy who doesn't want naming rights to the Arena but only to the Super VIP Club (Cargill, Pohlad? Taylor?Anonymous guy? Fall back plan $25 million each or 10 X 10 whatever works))) -- sell the arena naming rights for $100 million plus -- sell 25 suites to the Fortune 500 companies for $10 million each - that's $450 million... we got $ left over to sign a couple Victor Wembanyama types and we are a Top 5 basketball program over freaking night. Hottest ticket in town!
Get Humphries, McHale, Willie Burton, Jim Peterson and the gang out there rattling the board rooms. Heck we could do this!!! Seems doable and somewhat easy and long over due.
Only problem...we might need a new AD for this to happen...even better news!
It does not need to be on the same footprint. Build a parking ramp next to it on a surface lot.
BTW:
PREMIUM SEATING: 44 Suites, 3 premium clubs, 1 super VIP club, 57 loge boxes ...courtesy Maxy So, we still have half or more of the premium areas to sell!! OMG!!! We are making SO much money $$$$$$$$$
Dang it! I forgot to add the concert and trade show paydays. $$
Moody Center on Texas campus
View attachment 29219View attachment 29220
Evidently got it done about $40 million under budget at $338.
Forbes Story

