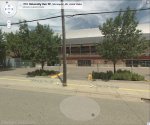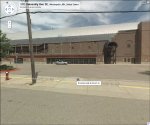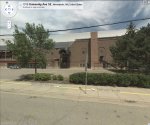BleedGopher
Well-known member
- Joined
- Nov 11, 2008
- Messages
- 63,208
- Reaction score
- 20,948
- Points
- 113
per Shooter:
The Gophers have begun checking out architects for construction of the basketball practice facility that men's coach Tubby Smith has sought near Williams Arena.
http://www.twincities.com/sports/ci_13986287
Go Gophers!!
The Gophers have begun checking out architects for construction of the basketball practice facility that men's coach Tubby Smith has sought near Williams Arena.
http://www.twincities.com/sports/ci_13986287
Go Gophers!!






