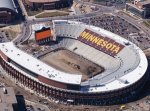Gopherdrummer
Member
- Joined
- Jun 29, 2009
- Messages
- 525
- Reaction score
- 0
- Points
- 16
I've long been curious about this subject as well. I have never seen a sketch or rendering of what an expansion would look like.
Most of the stadiums around the country were expanded as an after-thought. Since TCF was planned ahead I assume it would look much better than some of those 13 bedroom ramblers.
This would most likely be a scenario where the U would bring Populous (or any other architecture firm) back in to design any type of expansion. The beauty of it is you can almost do anything you want given the infrastructure in place. If the AD thinks a third deck is in order, it can be so. If the AD determines that a new set of luxury boxes are needed to accommodate demand, it can be so. Or the AD could do a mixture of both general seats and luxury boxes.
I am guessing a plain third deck would be what the AD would go with. It would then be up to the architects to come up with a tasteful design.

