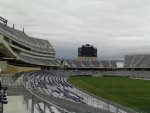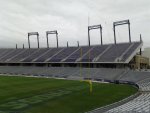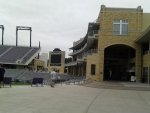When the stadium was built the visitor’s side included the structure work to facilitate additional seating. You can actually see behind glass the ramp for the third deck that was built as part of the original construction. I have seen it and know it exists. Not sure how accurate this is per wikipedia but here is the comment and link.
Expansion[edit]
"TCF Bank Stadium was designed to be capable of supporting future seating expansion to 80,000. The 30,000 seats would be added above the second deck of the stadium from the end of the press boxes across to the northwest end of the venue, wrapping around the remainder of the horseshoe.[29] The auxiliary video display currently adjacent to the easternmost section of the media areas would likely be relocated to atop the new third deck. The University of Minnesota could add all 30,000 seats in a single addition or in increments of 10,000 seats, meeting demand as it is needed (although the duplicated costs of such a plan make it unlikely). If expansion is ever undertaken, it can be completed in about 9 months so that there would be minimal interruption of a football season."
http://en.wikipedia.org/wiki/TCF_Stadium





