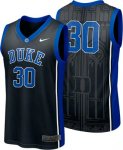In response to what I would change. In the actual seating area of the arena, I would use modern engineering to support the upper decks with minimal beams to reduce obstructed view seats. New scoreboard and sound system, and new signage on the 2nd deck facade. Other than those minor changes, i would not change a damn thing. Love all the seats. The views in there unless obstructed are the best anywhere. You can be last row of the upper deck end and feel closer to the court than last row of the lower deck at Target Center.
Outside of the seating area. Expand on the University Ave side to include a larger concourse, more bathrooms and concessions. And then renovate the current restrooms.
I really dont think anything else is needed. I guess a new roof is needed, but that is standard maintanence.
Good post. I agree with a lot of this, if they can figure out a way to support the 2nd deck.
???...by not tearing the entire thing down?
Great point. Horribly worded sentence on my part which changed the meaning from what I meant.
I never said tear down anywhere did I? Please don't try and misrepresent how I feel about Williams, a remodel is completely different than a rebuild. The rafters of Williams is part of the character, the raised floor, the brick construction, the curved roof it just looks and feels completely unlike any arena you've stepped inside. There is a fine line between tradition and making the gameday experience for the fans a pain in the ass, and I don't think any of the things I mentioned previously effect how a fans experience will be. What if they built an atrium out towards BWW? Took the old ticketing area and changed it into more space for concessions and restrooms?
Widen the concourses and entrances to increase traffic in and out. Make all seating seatbacks only. Alter the decks to remove obstructed view seats again. I don't know what part of these is "gutting the place". And like a lot of this thread I'm not an engineer, so there could definitely be more done.
Now let's turn it around, what do you see as Williams' character? Do you think its a unique facility? What do we stand to gain by shattering the link to our past? Remember Memorial Stadium? It seems like we've gone painstaking lengths to try and recapture that old glory in the football program, think of all the Brickhouse references in TCF and even in the jerseys! Instead of discarding Williams as a lost relic let's preserve and enhance it for future generations of Gopher fans to say they saw a game in.
Good post. What do I think the character is?
-I love the brick facade - beautiful.
-The curved roof is "neat" I guess. But I'm not sure what it looks like to a stud 17 year old.
-I do love that the ceiling is very high. That's cool.
-I love the surface of the floor (quiet, old school == good).
-I like the fact that there aren't scoreboards going insane every second of the game. Wraparounds that dance all game suck.
-Stairwells are like a labyrinth, but I actually kind of like it - except for getting out of the place.
-Second level seating is VERY close to the action
-I like the Barn Lofts - cool solution in that building
-Place has a very intimate feel for seating 14,625
-Quirky feel, which I like - as long as I'm not sitting behind a pole or in one of the rows with no legroom
-I hate the raised floor (save the meltdowns, I've heard it all).
-I hate the "Total" category on the side scoreboards ("Hey look, we've got them by 10 in 'Total'!!!!!!!").
-The concourses completely blow chunks.
-Bet the locker rooms and other facilities in the bowels suck. (At least relative to TCF Bank).
-No VIP sideline seating - media gets it all - plus, due to the raised floor, the first 5 or so rows in the first level suck, because you look up. Seats behind the benches are BAD. People are always in your way.
-Many seats do not face the center of the floor
-Many seats are bench seats
-Bathrooms are hideous and tiny
-Place has a generally dirty feel to it
-Second level overhanging first level makes back rows of first level obstructed from the main scoreboard and other things
-Barn lofts overhanging 2nd level has same effect
I wonder, though, once you've gutted it and altered it to the degree necessary, is there much left of the current character?
I have had this thought too. Missouri's facility looks real nice as does TCF Bank Stadium. New doesn't have to mean it sucks.

