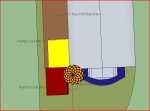From your friend at the MNBoiler & Co Design Frim comes the New University of Minnesota Golden Gopher Practice Falicity. Attached are a few pictures of the expansion or atleast how I would view it.
DISCLAIMER: I, MNBoiler, have no association with the University of Minnesota Athletics Department and these pictures are purely my ideas. I have no inside infomation on the what they are really designing, nor do I have any pull on what they are going to do.
I am just going to go though the pictures quickly if you have any question please ask me(do not ask "how much is this going to cost" because I have no idea.) and what area could be used for.
The first thing that jumps out at you is the large silo. I figure every Barn should have a silo. So now Williams Arena does. Uses could be office space on the upper levels (mainly the AD office on the top with views of campus TCF downtown etc.) along with premium club space. On the ground floor I would like to see a history of Gopher Basketball ball. Also in the center of the silo in the Gopher Basketball History area would be a great place for a crystal basketball if one ever arrives back in Williams.
Note: The silo most likely wouldn't have a Marron and Gold checked roof. I just put it there because I could.
The two large Maroon and Gold areas are the two new full sized practice courts. One for the women and the other for the men. They are plenty large with ample space on the sides for shooting hoops etc. They would both be the same height(the maroon's height). And of course the full sized practice courts are raised.
The front blue entry is simply an expanded entry into Williams Arena. Nothing super special just and huge entry way and vertical movement. Maybe some food.
The brick sidebuilding is an area that could house additional food options, a place for the Barnyard to chill before games. Along with a Gopher Sport's Hall of Fame. Also in a section near the practice courts could be team operations space. Like academic services, wieght room, team theather, new locker rooms(if they wanted them), lounge space, coaches offices, rehab, etc. Pretty much everything that is needed to run a top notch basketball program.
The outdoor space between the maroon practice courts, silo, blue entry could be a great place for some statues of Gopher greats. McHale, Whalen, Tubby, Ray, etc.
Again please ask any question you have and I will glad to answer them. I also could get more detailed in the design and actully come up with a few solid floor plans idea's etc.
DISCLAIMER: I, MNBoiler, have no association with the University of Minnesota Athletics Department and these pictures are purely my ideas. I have no inside infomation on the what they are really designing, nor do I have any pull on what they are going to do.
I am just going to go though the pictures quickly if you have any question please ask me(do not ask "how much is this going to cost" because I have no idea.) and what area could be used for.
The first thing that jumps out at you is the large silo. I figure every Barn should have a silo. So now Williams Arena does. Uses could be office space on the upper levels (mainly the AD office on the top with views of campus TCF downtown etc.) along with premium club space. On the ground floor I would like to see a history of Gopher Basketball ball. Also in the center of the silo in the Gopher Basketball History area would be a great place for a crystal basketball if one ever arrives back in Williams.
Note: The silo most likely wouldn't have a Marron and Gold checked roof. I just put it there because I could.
The two large Maroon and Gold areas are the two new full sized practice courts. One for the women and the other for the men. They are plenty large with ample space on the sides for shooting hoops etc. They would both be the same height(the maroon's height). And of course the full sized practice courts are raised.
The front blue entry is simply an expanded entry into Williams Arena. Nothing super special just and huge entry way and vertical movement. Maybe some food.
The brick sidebuilding is an area that could house additional food options, a place for the Barnyard to chill before games. Along with a Gopher Sport's Hall of Fame. Also in a section near the practice courts could be team operations space. Like academic services, wieght room, team theather, new locker rooms(if they wanted them), lounge space, coaches offices, rehab, etc. Pretty much everything that is needed to run a top notch basketball program.
The outdoor space between the maroon practice courts, silo, blue entry could be a great place for some statues of Gopher greats. McHale, Whalen, Tubby, Ray, etc.
Again please ask any question you have and I will glad to answer them. I also could get more detailed in the design and actully come up with a few solid floor plans idea's etc.





