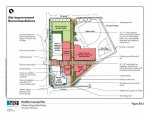GoGophers2005
Active member
- Joined
- Nov 25, 2008
- Messages
- 2,001
- Reaction score
- 0
- Points
- 36
Here is the site plan for the new U of M Athletes Village (Football and Basketball practice facilities). Obviously things can change once they are more designed but for the most part this will be the footprints for what will be built.
As you can see each part of the project will be a separate building and this is due to all of the existing utilities that are on site. This site was once part or extension of the adjacent neighborhood and when they converted this land to athletic department use they kept all of the utilities in place that ran down the middle of the roads that once ran through the site. So to save money on having to move utilities they are keeping everything right where it is. Good idea, plus allows each building to take on a shape of its own.
It also looks like the training table and the academic portion of the upgrades will be Phase I, with the football portion as Phase II. Basketball is Phase III.
Things are starting to come together.

As you can see each part of the project will be a separate building and this is due to all of the existing utilities that are on site. This site was once part or extension of the adjacent neighborhood and when they converted this land to athletic department use they kept all of the utilities in place that ran down the middle of the roads that once ran through the site. So to save money on having to move utilities they are keeping everything right where it is. Good idea, plus allows each building to take on a shape of its own.
It also looks like the training table and the academic portion of the upgrades will be Phase I, with the football portion as Phase II. Basketball is Phase III.
Things are starting to come together.

